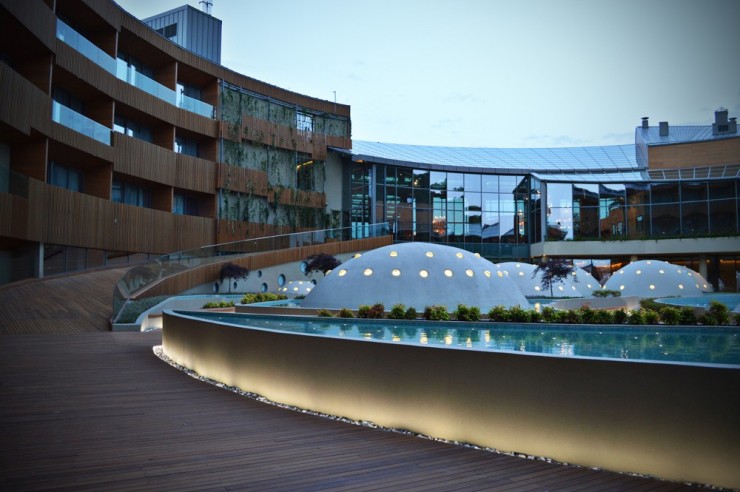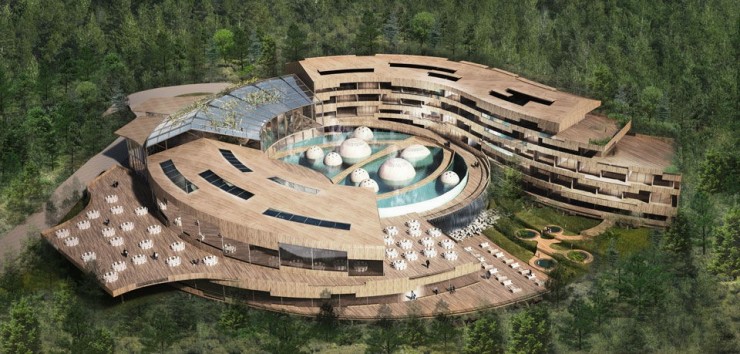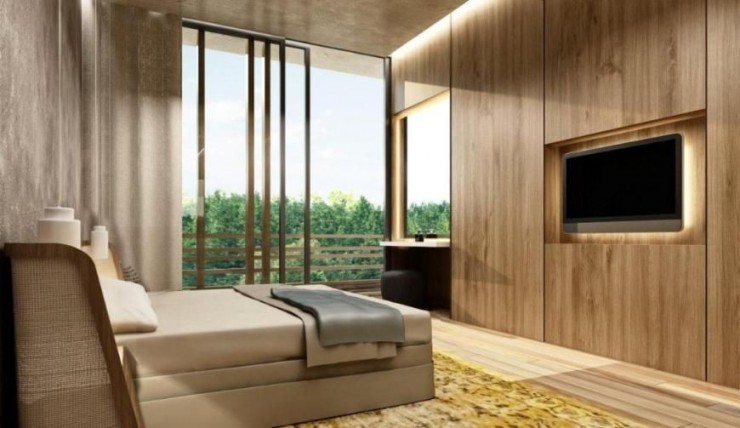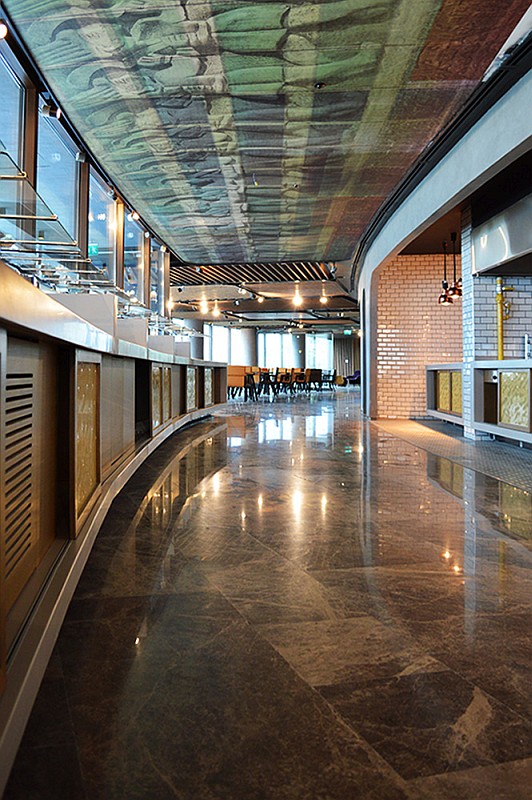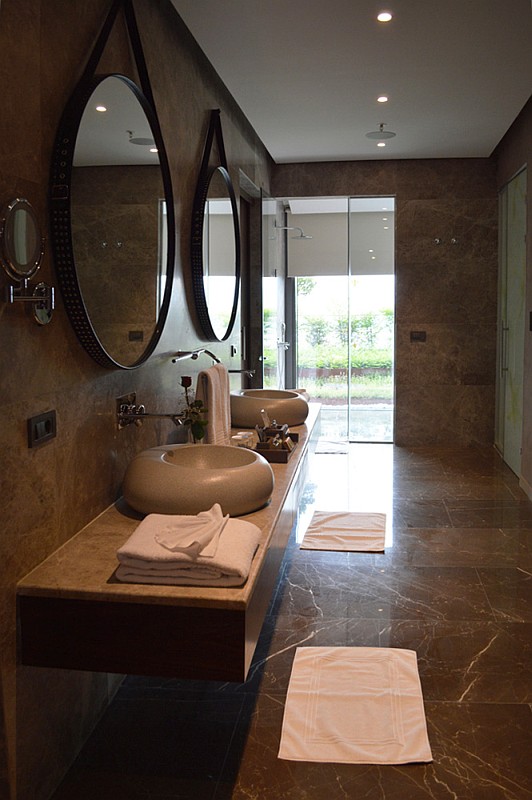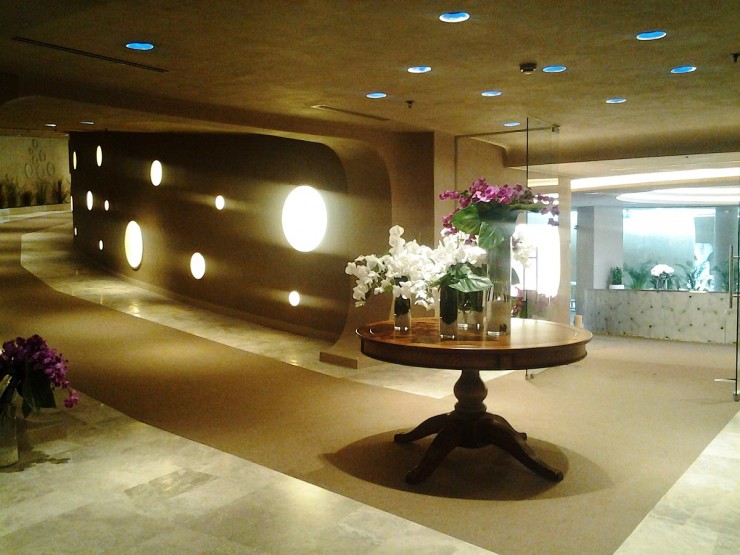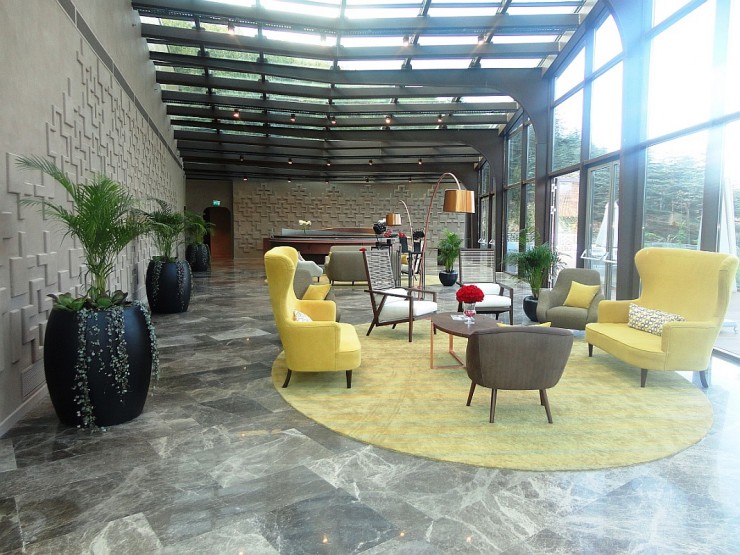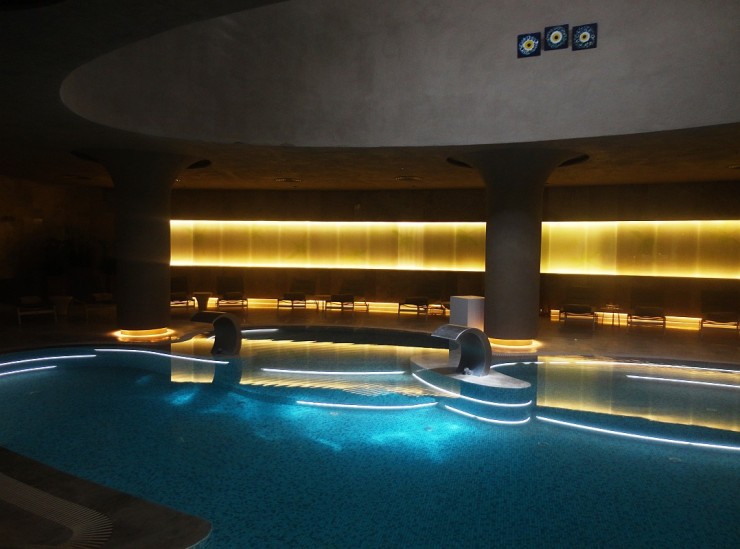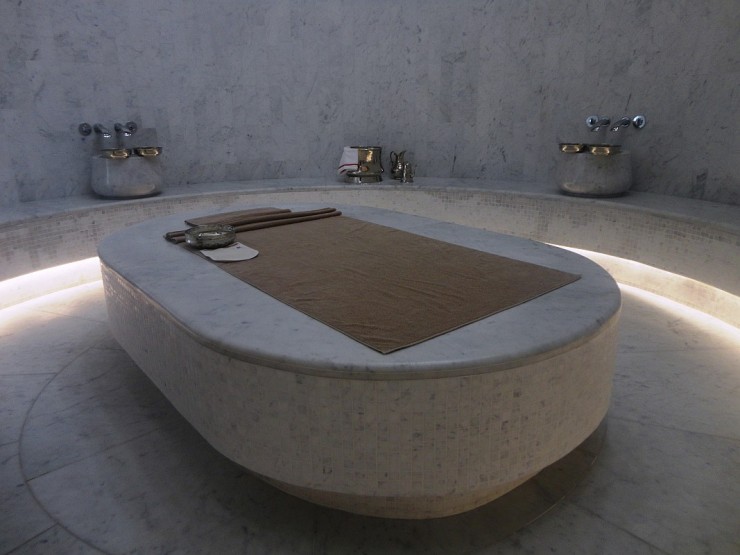
| General Info | : | This complex, located in the district of Odunpazarı, was constructed within a wooded area, taking into account the position of existing trees and without damaging the natural environment. The complex includes a spa and wellbeing center surrounded by accommodation units. Sunk into the ground to take full advantage of the site’s geothermal qualities, and with a pool and sunbathing terrace on its roof, the spa and wellbeing center bathed in natural light from the domed windows on top of the terrace.
The plot, covering a total area of 37,248m2, has a commanding view of the whole of Eskisehir. The hotel has a total of 157 rooms, of which 72 are standard, 46 are premium, 6 are dublex, 16 are bungalows and 4 are junior suites, along with 2 honeymoon suites, 4 executive suites and 1 king suit. The facility also boasts a 1,400 m2 conference area, multi-purpose rooms, a 1,200 m2ballroom, 2,000 m2 health center with thermal and Turkish baths and a spa, swimming pools, a bar and restaurant, sales units, management and administrative offices, and indoor and outdoor car parks. All mechanical installation system of Bademlik Hotel such as heating, cooling, air conditioning, plumbing, fire, fume and compression systems, installation and material supply are completed under obligation of Waterfall Engineering. |
| Location | : | Eskisehir / Bademlik / Turkey |
| Description | : | Internal and External Electro–Mechanical Works |
| Client | : | Polimeks A.S. |
| Construction Area | : | 37.248 sqm |
| Contract Date | : | 04.02.2013 |
| Contract Period | : | 8 months |
| Delivery Date | : | 21.06.2014 |
